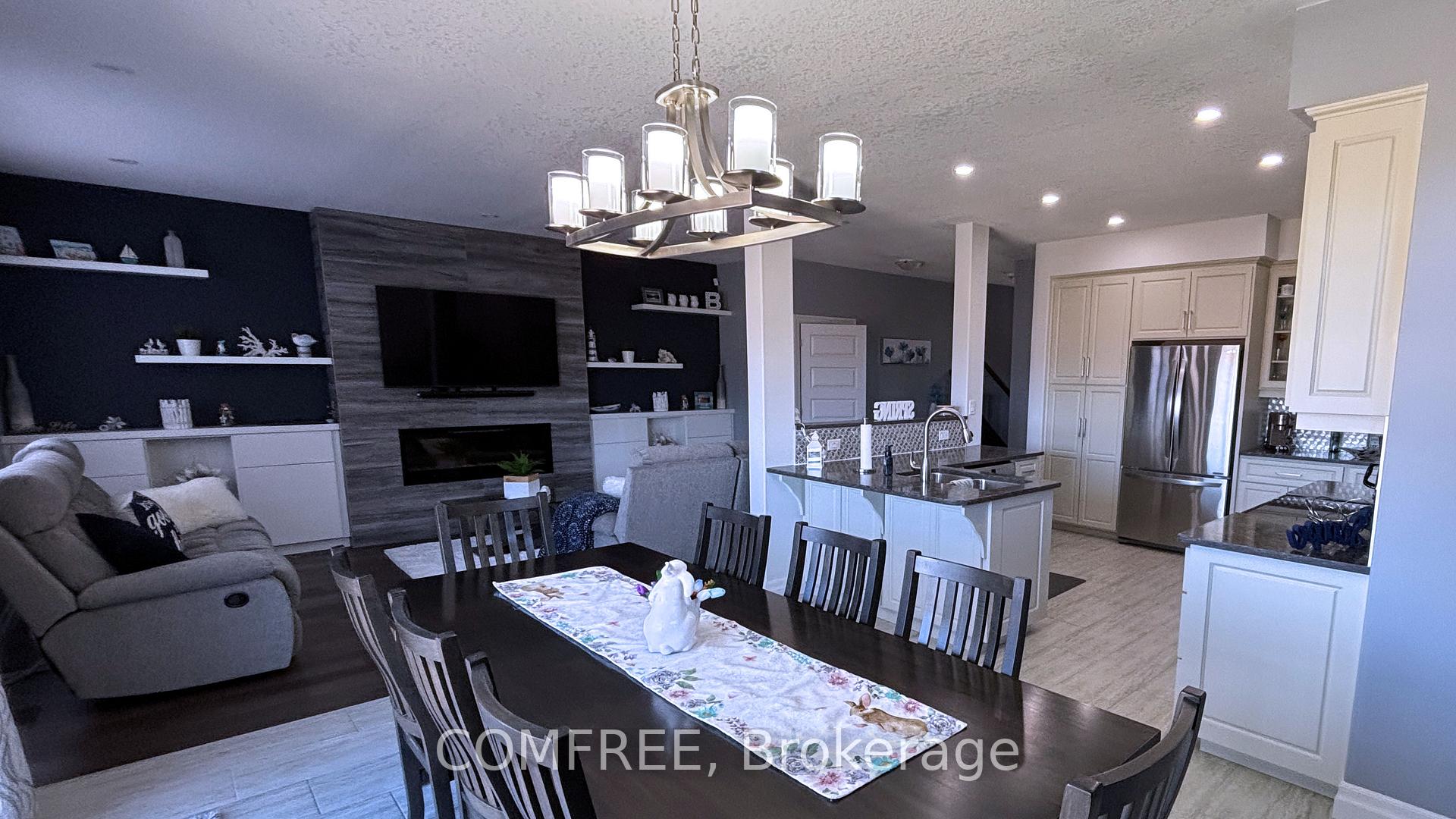Maria Tompson
Sales Representative
sales@bestforagents.com
Your Company Name , Brokerage
Independently owned and operated.
4711 Yonge Street, 10th Floor, Toronto, Ontario M2N 6K8
Office: 416-548-7854 | Toll Free: 1-866-382-2968 | Fax: 416-981-7184 | Cell: 416-548-7854
Hi! This plugin doesn't seem to work correctly on your browser/platform.
Price
$924,900
Taxes:
$5,164
Assessment Year:
2025
Occupancy by:
Owner
Address:
459 Devonshire Road , Saugeen Shores, N0H 2C0, Bruce
Directions/Cross Streets:
Devonshire Road & Waterloo St
Rooms:
2
Bedrooms:
4
Bedrooms +:
0
Washrooms:
4
Family Room:
F
Basement:
Finished
Level/Floor
Room
Length(ft)
Width(ft)
Descriptions
Room
1 :
Second
Bedroom
17.32
13.74
Room
2 :
Second
Bedroom 2
13.97
10.76
Room
3 :
Second
Bedroom 3
10.00
10.00
Room
4 :
Lower
Bedroom
10.99
10.99
No. of Pieces
Level
Washroom
1 :
2
Main
Washroom
2 :
3
Upper
Washroom
3 :
5
Upper
Washroom
4 :
3
Lower
Washroom
5 :
0
Washroom
6 :
2
Main
Washroom
7 :
3
Upper
Washroom
8 :
5
Upper
Washroom
9 :
3
Lower
Washroom
10 :
0
Property Type:
Detached
Style:
2-Storey
Exterior:
Brick
Garage Type:
Attached
Drive Parking Spaces:
2
Pool:
None
Approximatly Square Footage:
2000-2500
Property Features:
Beach
CAC Included:
N
Water Included:
N
Cabel TV Included:
N
Common Elements Included:
N
Heat Included:
N
Parking Included:
N
Condo Tax Included:
N
Building Insurance Included:
N
Fireplace/Stove:
Y
Heat Type:
Forced Air
Central Air Conditioning:
Central Air
Central Vac:
Y
Laundry Level:
Syste
Ensuite Laundry:
F
Sewers:
Sewer
Percent Down:
5
10
15
20
25
10
10
15
20
25
15
10
15
20
25
20
10
15
20
25
Down Payment
$
$
$
$
First Mortgage
$
$
$
$
CMHC/GE
$
$
$
$
Total Financing
$
$
$
$
Monthly P&I
$
$
$
$
Expenses
$
$
$
$
Total Payment
$
$
$
$
Income Required
$
$
$
$
This chart is for demonstration purposes only. Always consult a professional financial
advisor before making personal financial decisions.
Although the information displayed is believed to be accurate, no warranties or representations are made of any kind.
COMFREE
Jump To:
--Please select an Item--
Description
General Details
Room & Interior
Exterior
Utilities
Walk Score
Street View
Map and Direction
Book Showing
Email Friend
View Slide Show
View All Photos >
Virtual Tour
Affordability Chart
Mortgage Calculator
Add To Compare List
Private Website
Print This Page
At a Glance:
Type:
Freehold - Detached
Area:
Bruce
Municipality:
Saugeen Shores
Neighbourhood:
Saugeen Shores
Style:
2-Storey
Lot Size:
x 126.31(Feet)
Approximate Age:
Tax:
$5,164
Maintenance Fee:
$0
Beds:
4
Baths:
4
Garage:
0
Fireplace:
Y
Air Conditioning:
Pool:
None
Locatin Map:
Listing added to compare list, click
here to view comparison
chart.
Inline HTML
Listing added to compare list,
click here to
view comparison chart.
Listing added to your favorite list


