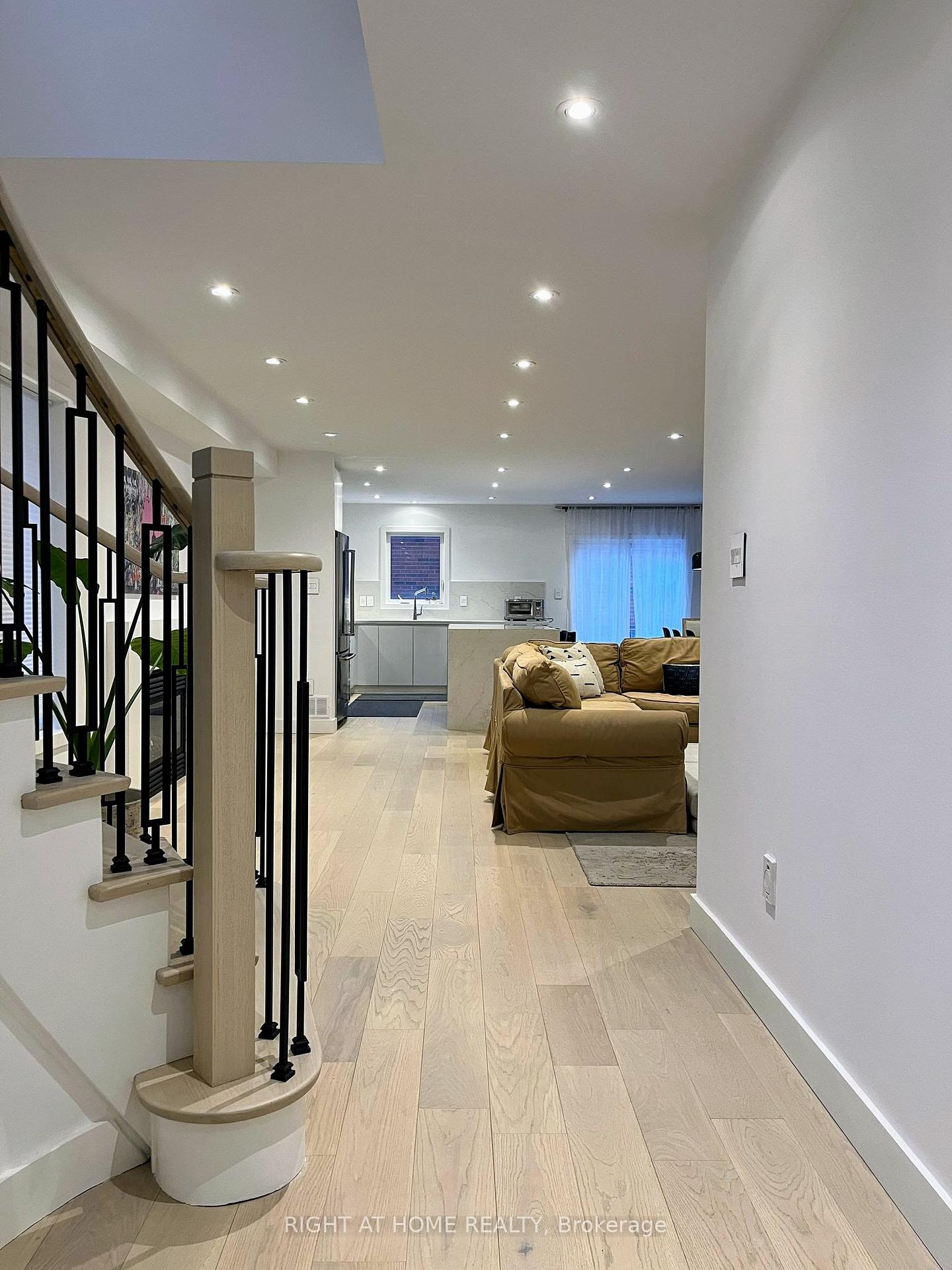Maria Tompson
Sales Representative
sales@bestforagents.com
Your Company Name , Brokerage
Independently owned and operated.
4711 Yonge Street, 10th Floor, Toronto, Ontario M2N 6K8
Office: 416-548-7854 | Toll Free: 1-866-382-2968 | Fax: 416-981-7184 | Cell: 416-548-7854
Hi! This plugin doesn't seem to work correctly on your browser/platform.
Price
$1,450,000
Taxes:
$5,002
Assessment Year:
2024
Occupancy by:
Owner
Address:
4 Lealinds Road , Vaughan, L6A 0P5, York
Directions/Cross Streets:
Dufferin & Major Mackenzie
Rooms:
8
Bedrooms:
4
Bedrooms +:
0
Washrooms:
4
Family Room:
F
Basement:
Finished
Level/Floor
Room
Length(ft)
Width(ft)
Descriptions
Room
1 :
Main
Living Ro
19.19
17.06
Hardwood Floor, Combined w/Dining, Open Concept
Room
2 :
Main
Dining Ro
14.01
7.87
Hardwood Floor, Combined w/Living, Open Concept
Room
3 :
Main
Kitchen
14.01
11.32
Hardwood Floor, Centre Island, Open Concept
Room
4 :
Main
Foyer
10.33
16.89
Hardwood Floor, Porcelain Floor
Room
5 :
Second
Primary B
19.19
17.06
Parquet, 5 Pc Ensuite, Walk-In Closet(s)
Room
6 :
Second
Bedroom 2
10.50
10.50
Parquet, Closet
Room
7 :
Second
Bedroom 3
10.50
11.15
Parquet, Walk-In Closet(s)
Room
8 :
Second
Bedroom 4
10.00
11.15
Parquet, Closet
Room
9 :
Basement
Great Roo
0
0
Laminate, Open Concept
Room
10 :
Basement
Kitchen
0
0
Laminate, Pot Lights
Room
11 :
0
0
No. of Pieces
Level
Washroom
1 :
5
Second
Washroom
2 :
4
Second
Washroom
3 :
2
Ground
Washroom
4 :
3
Basement
Washroom
5 :
0
Property Type:
Semi-Detached
Style:
2-Storey
Exterior:
Brick
Garage Type:
Built-In
Drive Parking Spaces:
2
Pool:
None
Approximatly Square Footage:
2000-2500
CAC Included:
N
Water Included:
N
Cabel TV Included:
N
Common Elements Included:
N
Heat Included:
N
Parking Included:
N
Condo Tax Included:
N
Building Insurance Included:
N
Fireplace/Stove:
Y
Heat Type:
Forced Air
Central Air Conditioning:
Central Air
Central Vac:
N
Laundry Level:
Syste
Ensuite Laundry:
F
Sewers:
Sewer
Percent Down:
5
10
15
20
25
10
10
15
20
25
15
10
15
20
25
20
10
15
20
25
Down Payment
$
$
$
$
First Mortgage
$
$
$
$
CMHC/GE
$
$
$
$
Total Financing
$
$
$
$
Monthly P&I
$
$
$
$
Expenses
$
$
$
$
Total Payment
$
$
$
$
Income Required
$
$
$
$
This chart is for demonstration purposes only. Always consult a professional financial
advisor before making personal financial decisions.
Although the information displayed is believed to be accurate, no warranties or representations are made of any kind.
RIGHT AT HOME REALTY
Jump To:
--Please select an Item--
Description
General Details
Room & Interior
Exterior
Utilities
Walk Score
Street View
Map and Direction
Book Showing
Email Friend
View Slide Show
View All Photos >
Affordability Chart
Mortgage Calculator
Add To Compare List
Private Website
Print This Page
At a Glance:
Type:
Freehold - Semi-Detached
Area:
York
Municipality:
Vaughan
Neighbourhood:
Patterson
Style:
2-Storey
Lot Size:
x 100.00(Feet)
Approximate Age:
Tax:
$5,002
Maintenance Fee:
$0
Beds:
4
Baths:
4
Garage:
0
Fireplace:
Y
Air Conditioning:
Pool:
None
Locatin Map:
Listing added to compare list, click
here to view comparison
chart.
Inline HTML
Listing added to compare list,
click here to
view comparison chart.
Listing added to your favorite list


