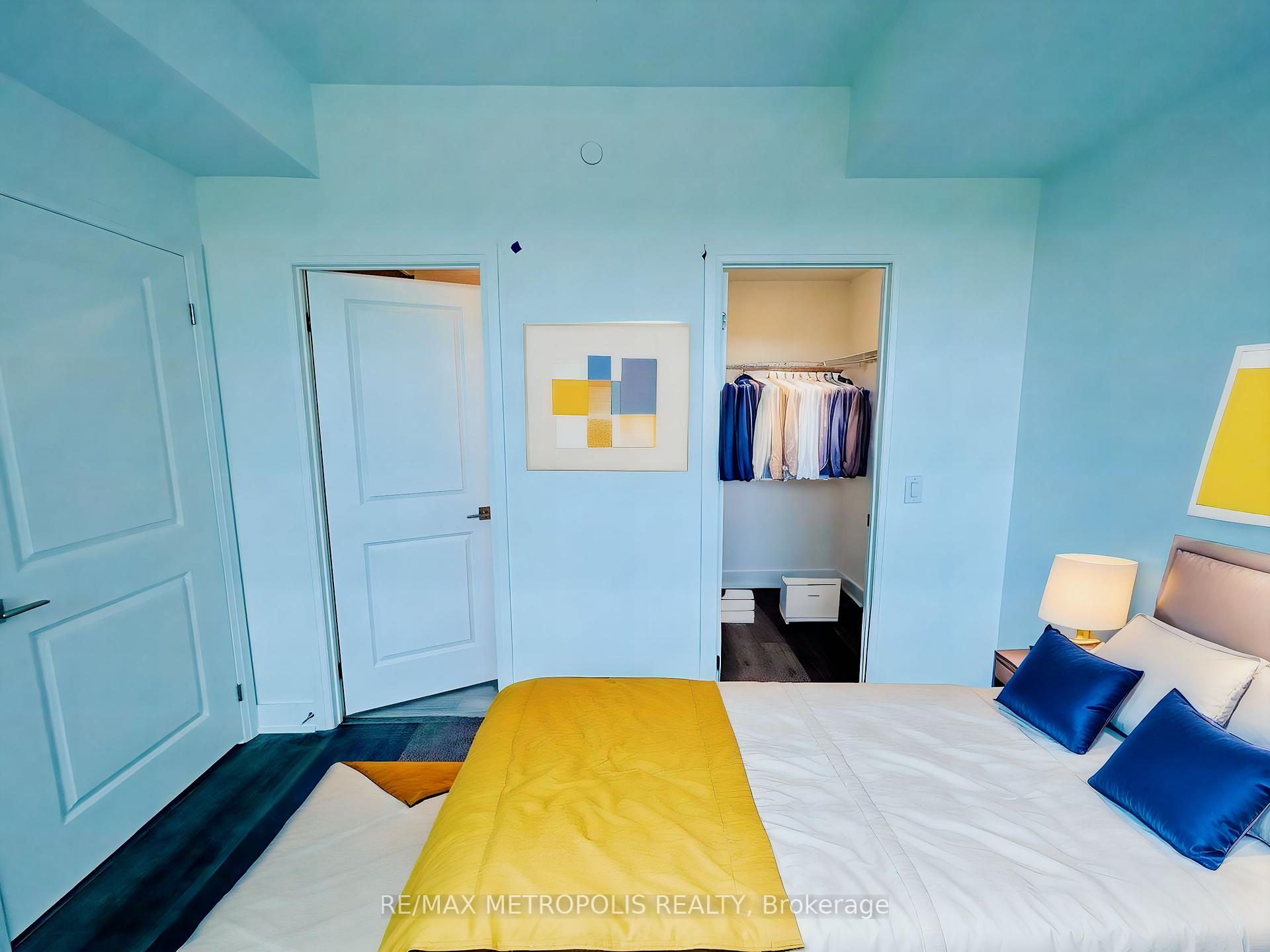Maria Tompson
Sales Representative
sales@bestforagents.com
Your Company Name , Brokerage
Independently owned and operated.
4711 Yonge Street, 10th Floor, Toronto, Ontario M2N 6K8
Office: 416-548-7854 | Toll Free: 1-866-382-2968 | Fax: 416-981-7184 | Cell: 416-548-7854
Hi! This plugin doesn't seem to work correctly on your browser/platform.
Price
$875,999
Taxes:
$4,201.96
Occupancy by:
Tenant
Address:
11782 NINTH Line , Whitchurch-Stouffville, L4A 5E9, York
Postal Code:
L4A 5E9
Province/State:
York
Directions/Cross Streets:
NINTH LINE/ MAIN ST
Level/Floor
Room
Length(ft)
Width(ft)
Descriptions
Room
1 :
Main
Living Ro
10.82
16.83
Hardwood Floor, Open Concept, W/O To Balcony
Room
2 :
Main
Dining Ro
6.07
16.83
Hardwood Floor, Open Concept, Combined w/Living
Room
3 :
Main
Kitchen
8.99
11.51
Quartz Counter, Centre Island, Stainless Steel Appl
Room
4 :
Main
Den
12.17
9.15
Hardwood Floor, Separate Room
Room
5 :
Main
Bedroom
15.91
11.09
4 Pc Ensuite, Walk-In Closet(s), Large Window
Room
6 :
Main
Bedroom 2
12.07
11.32
4 Pc Ensuite, Walk-In Closet(s), Large Window
No. of Pieces
Level
Washroom
1 :
4
Main
Washroom
2 :
3
Main
Washroom
3 :
0
Washroom
4 :
0
Washroom
5 :
0
Washroom
6 :
4
Main
Washroom
7 :
3
Main
Washroom
8 :
0
Washroom
9 :
0
Washroom
10 :
0
Total Area:
0
Approximatly Age:
0-5
Sprinklers:
Alar
Heat Type:
Forced Air
Central Air Conditioning:
Central Air
Percent Down:
5
10
15
20
25
10
10
15
20
25
15
10
15
20
25
20
10
15
20
25
Down Payment
$43,799.95
$87,599.9
$131,399.85
$175,199.8
First Mortgage
$832,199.05
$788,399.1
$744,599.15
$700,799.2
CMHC/GE
$22,885.47
$15,767.98
$13,030.49
$0
Total Financing
$855,084.52
$804,167.08
$757,629.64
$700,799.2
Monthly P&I
$3,662.26
$3,444.19
$3,244.87
$3,001.47
Expenses
$0
$0
$0
$0
Total Payment
$3,662.26
$3,444.19
$3,244.87
$3,001.47
Income Required
$137,334.78
$129,156.95
$121,682.59
$112,555.07
This chart is for demonstration purposes only. Always consult a professional financial
advisor before making personal financial decisions.
Although the information displayed is believed to be accurate, no warranties or representations are made of any kind.
RE/MAX METROPOLIS REALTY
Jump To:
--Please select an Item--
Description
General Details
Property Detail
Financial Info
Utilities and more
Walk Score
Street View
Map and Direction
Book Showing
Email Friend
View Slide Show
View All Photos >
Affordability Chart
Mortgage Calculator
Add To Compare List
Private Website
Print This Page
At a Glance:
Type:
Com - Condo Apartment
Area:
York
Municipality:
Whitchurch-Stouffville
Neighbourhood:
Stouffville
Style:
Apartment
Lot Size:
x 0.00()
Approximate Age:
0-5
Tax:
$4,201.96
Maintenance Fee:
$880.61
Beds:
2+1
Baths:
3
Garage:
0
Fireplace:
N
Air Conditioning:
Pool:
Locatin Map:
Listing added to compare list, click
here to view comparison
chart.
Inline HTML
Listing added to compare list,
click here to
view comparison chart.
Listing added to your favorite list


