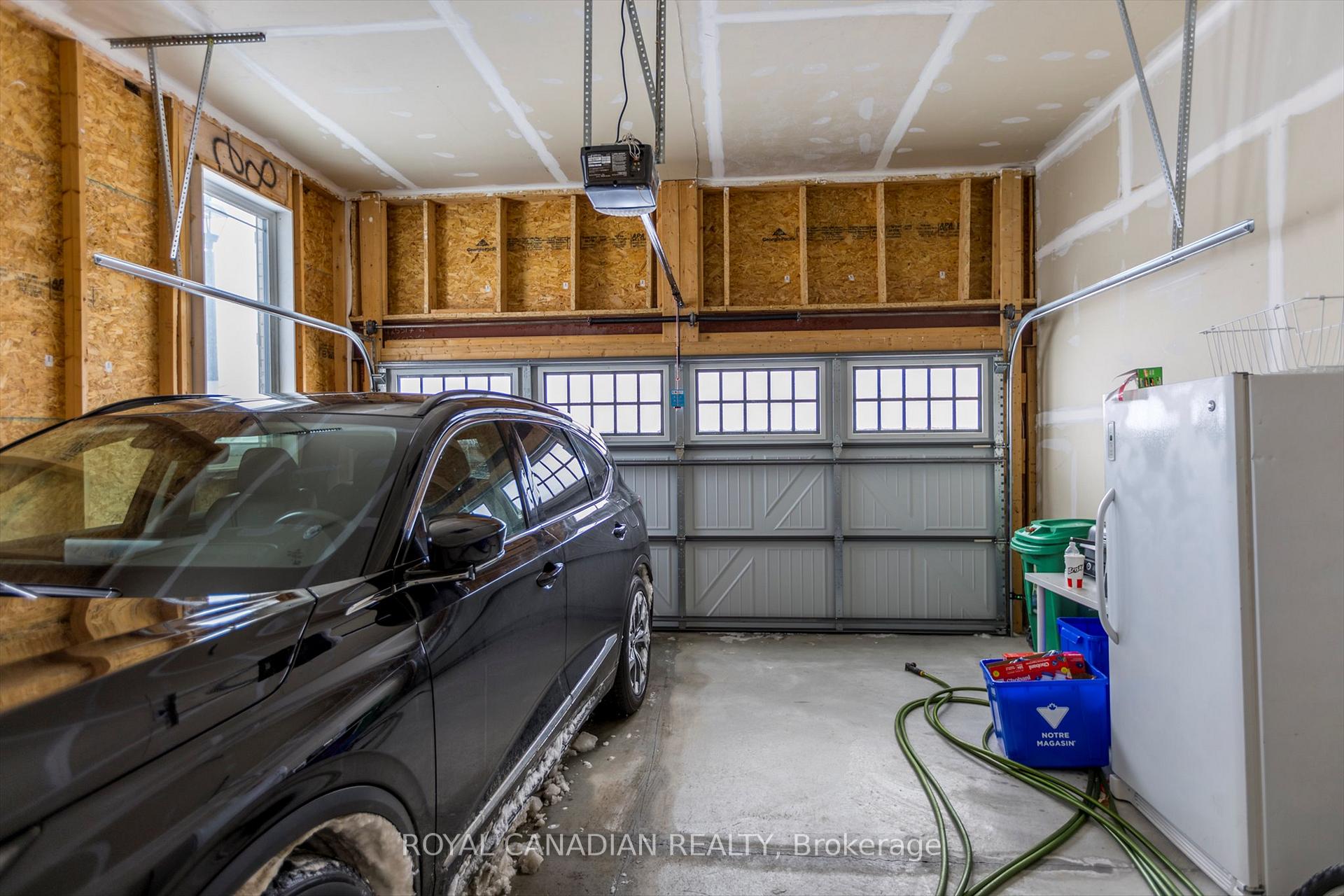Maria Tompson
Sales Representative
sales@bestforagents.com
Your Company Name , Brokerage
Independently owned and operated.
4711 Yonge Street, 10th Floor, Toronto, Ontario M2N 6K8
Office: 416-548-7854 | Toll Free: 1-866-382-2968 | Fax: 416-981-7184 | Cell: 416-548-7854
Hi! This plugin doesn't seem to work correctly on your browser/platform.
Price
$859,900
Taxes:
$6,590.48
Assessment Year:
2025
Occupancy by:
Owner
Address:
730 Whetstone Lane , Peterborough, K9H 0G8, Peterborough
Directions/Cross Streets:
CHEMONG AND MILLROY
Rooms:
7
Rooms +:
3
Bedrooms:
3
Bedrooms +:
1
Washrooms:
4
Family Room:
F
Basement:
Finished
Level/Floor
Room
Length(ft)
Width(ft)
Descriptions
Room
1 :
Main
Kitchen
20.63
9.81
Centre Island, Marble Counter, Stainless Steel Appl
Room
2 :
Main
Dining Ro
11.91
10.59
Formal Rm, Large Window, Laminate
Room
3 :
Main
Great Roo
27.78
18.30
Open Concept, Gas Fireplace, Pot Lights
Room
4 :
Main
Office
11.91
11.28
Overlooks Frontyard, Large Window
Room
5 :
Second
Primary B
20.73
11.58
5 Pc Ensuite, Walk-In Closet(s), Broadloom
Room
6 :
Second
Bedroom 2
11.58
9.87
Window, Broadloom, Closet
Room
7 :
Second
Bedroom 3
10.99
8.86
Closet, Window, Broadloom
Room
8 :
Basement
Bedroom 4
14.92
11.12
Window, Closet, Laminate
Room
9 :
Basement
Recreatio
27.42
26.60
Closet, Window, Laminate
Room
10 :
Basement
Utility R
11.84
9.58
No. of Pieces
Level
Washroom
1 :
2
Main
Washroom
2 :
5
Second
Washroom
3 :
3
Second
Washroom
4 :
4
Basement
Washroom
5 :
0
Property Type:
Detached
Style:
2-Storey
Exterior:
Brick
Garage Type:
Attached
Drive Parking Spaces:
2
Pool:
None
Approximatly Square Footage:
2000-2500
Property Features:
School
CAC Included:
N
Water Included:
N
Cabel TV Included:
N
Common Elements Included:
N
Heat Included:
N
Parking Included:
N
Condo Tax Included:
N
Building Insurance Included:
N
Fireplace/Stove:
Y
Heat Type:
Forced Air
Central Air Conditioning:
Central Air
Central Vac:
N
Laundry Level:
Syste
Ensuite Laundry:
F
Sewers:
Sewer
Percent Down:
5
10
15
20
25
10
10
15
20
25
15
10
15
20
25
20
10
15
20
25
Down Payment
$
$
$
$
First Mortgage
$
$
$
$
CMHC/GE
$
$
$
$
Total Financing
$
$
$
$
Monthly P&I
$
$
$
$
Expenses
$
$
$
$
Total Payment
$
$
$
$
Income Required
$
$
$
$
This chart is for demonstration purposes only. Always consult a professional financial
advisor before making personal financial decisions.
Although the information displayed is believed to be accurate, no warranties or representations are made of any kind.
ROYAL CANADIAN REALTY
Jump To:
--Please select an Item--
Description
General Details
Room & Interior
Exterior
Utilities
Walk Score
Street View
Map and Direction
Book Showing
Email Friend
View Slide Show
View All Photos >
Virtual Tour
Affordability Chart
Mortgage Calculator
Add To Compare List
Private Website
Print This Page
At a Glance:
Type:
Freehold - Detached
Area:
Peterborough
Municipality:
Peterborough
Neighbourhood:
Northcrest
Style:
2-Storey
Lot Size:
x 91.80(Feet)
Approximate Age:
Tax:
$6,590.48
Maintenance Fee:
$0
Beds:
3+1
Baths:
4
Garage:
0
Fireplace:
Y
Air Conditioning:
Pool:
None
Locatin Map:
Listing added to compare list, click
here to view comparison
chart.
Inline HTML
Listing added to compare list,
click here to
view comparison chart.
Listing added to your favorite list


