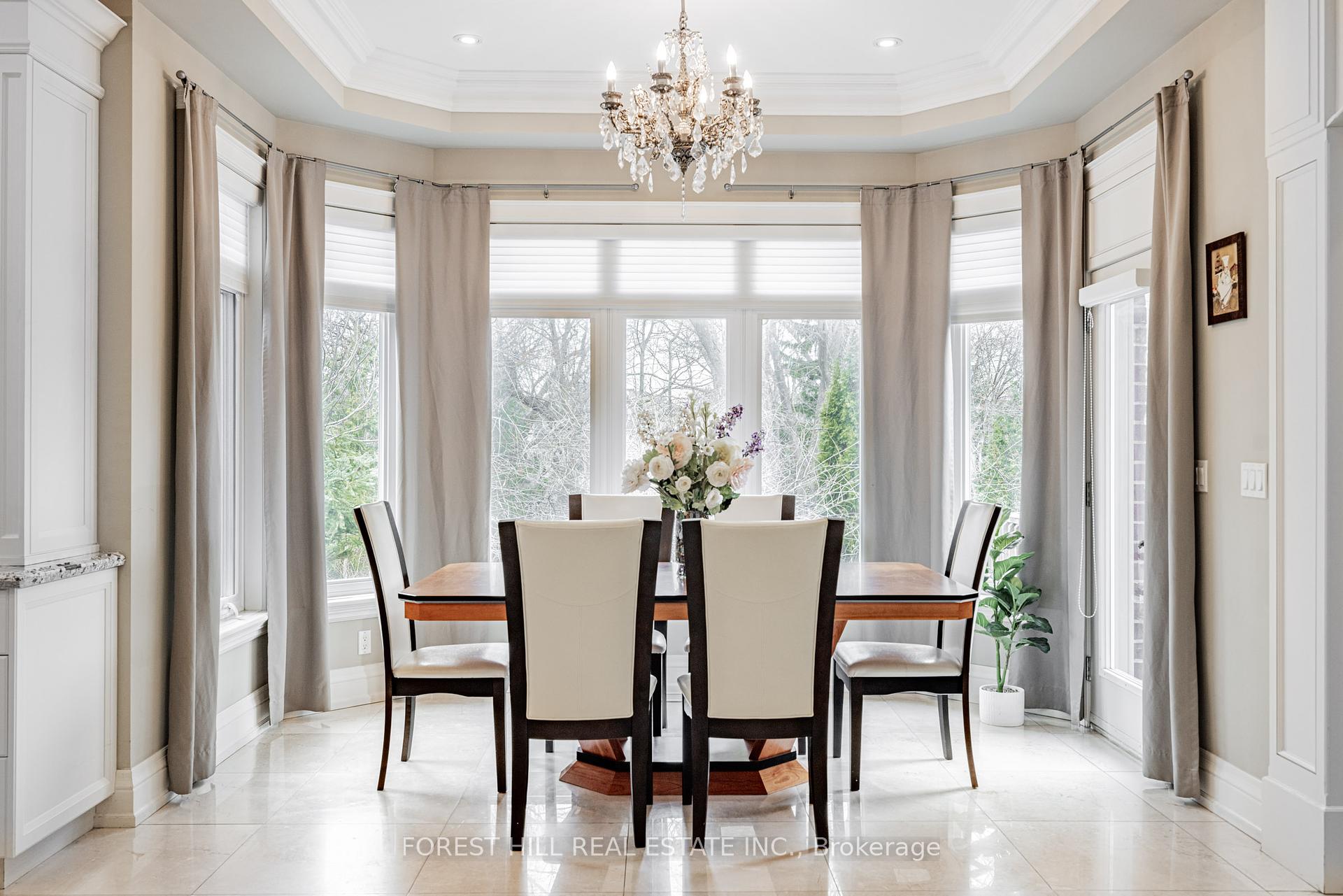Maria Tompson
Sales Representative
sales@bestforagents.com
Your Company Name , Brokerage
Independently owned and operated.
4711 Yonge Street, 10th Floor, Toronto, Ontario M2N 6K8
Office: 416-548-7854 | Toll Free: 1-866-382-2968 | Fax: 416-981-7184 | Cell: 416-548-7854
Hi! This plugin doesn't seem to work correctly on your browser/platform.
Price
$4,388,000
Taxes:
$18,535.74
Occupancy by:
Owner
Address:
60 Hawksbury Driv , Toronto, M2K 1M5, Toronto
Directions/Cross Streets:
Bayview Ave/Sheppard Ave
Rooms:
12
Rooms +:
3
Bedrooms:
5
Bedrooms +:
2
Washrooms:
6
Family Room:
T
Basement:
Finished wit
Level/Floor
Room
Length(ft)
Width(ft)
Descriptions
Room
1 :
Main
Living Ro
16.99
16.99
Gas Fireplace, Indirect Lights, Wainscoting
Room
2 :
Main
Dining Ro
16.99
16.99
Hardwood Floor, Moulded Ceiling, Open Concept
Room
3 :
Main
Kitchen
27.22
26.24
Overlooks Ravine, B/I Appliances, Centre Island
Room
4 :
Main
Breakfast
0
0
Overlooks Ravine, W/O To Deck, Combined w/Kitchen
Room
5 :
Main
Family Ro
20.96
16.07
Overlooks Ravine, B/I Shelves, Pot Lights
Room
6 :
Main
Library
13.12
10.00
B/I Bookcase, Wainscoting, Hardwood Floor
Room
7 :
Second
Primary B
31.98
17.71
7 Pc Ensuite, Overlooks Ravine, Gas Fireplace
Room
8 :
Second
Bedroom 2
16.37
14.10
4 Pc Ensuite, Hardwood Floor, Moulded Ceiling
Room
9 :
Second
Bedroom 3
16.04
14.10
3 Pc Ensuite, Hardwood Floor, Pot Lights
Room
10 :
Second
Bedroom 4
16.04
16.04
4 Pc Ensuite, Hardwood Floor, Closet
Room
11 :
Second
Bedroom 5
12.96
12.96
Hardwood Floor, B/I Bookcase, Moulded Ceiling
Room
12 :
Basement
Recreatio
32.77
27.98
Marble Floor, W/O To Yard, Wet Bar
Room
13 :
Basement
Media Roo
16.56
14.99
Marble Floor, Pot Lights
No. of Pieces
Level
Washroom
1 :
7
Second
Washroom
2 :
4
Second
Washroom
3 :
3
Second
Washroom
4 :
3
Basement
Washroom
5 :
2
Main
Washroom
6 :
7
Second
Washroom
7 :
4
Second
Washroom
8 :
3
Second
Washroom
9 :
3
Basement
Washroom
10 :
2
Main
Property Type:
Detached
Style:
2-Storey
Exterior:
Brick
Garage Type:
Built-In
Drive Parking Spaces:
4
Pool:
None
Other Structures:
Other
Approximatly Square Footage:
3500-5000
Property Features:
Park
CAC Included:
N
Water Included:
N
Cabel TV Included:
N
Common Elements Included:
N
Heat Included:
N
Parking Included:
N
Condo Tax Included:
N
Building Insurance Included:
N
Fireplace/Stove:
Y
Heat Type:
Forced Air
Central Air Conditioning:
Central Air
Central Vac:
Y
Laundry Level:
Syste
Ensuite Laundry:
F
Sewers:
Sewer
Percent Down:
5
10
15
20
25
10
10
15
20
25
15
10
15
20
25
20
10
15
20
25
Down Payment
$
$
$
$
First Mortgage
$
$
$
$
CMHC/GE
$
$
$
$
Total Financing
$
$
$
$
Monthly P&I
$
$
$
$
Expenses
$
$
$
$
Total Payment
$
$
$
$
Income Required
$
$
$
$
This chart is for demonstration purposes only. Always consult a professional financial
advisor before making personal financial decisions.
Although the information displayed is believed to be accurate, no warranties or representations are made of any kind.
FOREST HILL REAL ESTATE INC.
Jump To:
--Please select an Item--
Description
General Details
Room & Interior
Exterior
Utilities
Walk Score
Street View
Map and Direction
Book Showing
Email Friend
View Slide Show
View All Photos >
Affordability Chart
Mortgage Calculator
Add To Compare List
Private Website
Print This Page
At a Glance:
Type:
Freehold - Detached
Area:
Toronto
Municipality:
Toronto C15
Neighbourhood:
Bayview Village
Style:
2-Storey
Lot Size:
x 185.00(Feet)
Approximate Age:
Tax:
$18,535.74
Maintenance Fee:
$0
Beds:
5+2
Baths:
6
Garage:
0
Fireplace:
Y
Air Conditioning:
Pool:
None
Locatin Map:
Listing added to compare list, click
here to view comparison
chart.
Inline HTML
Listing added to compare list,
click here to
view comparison chart.
Listing added to your favorite list


