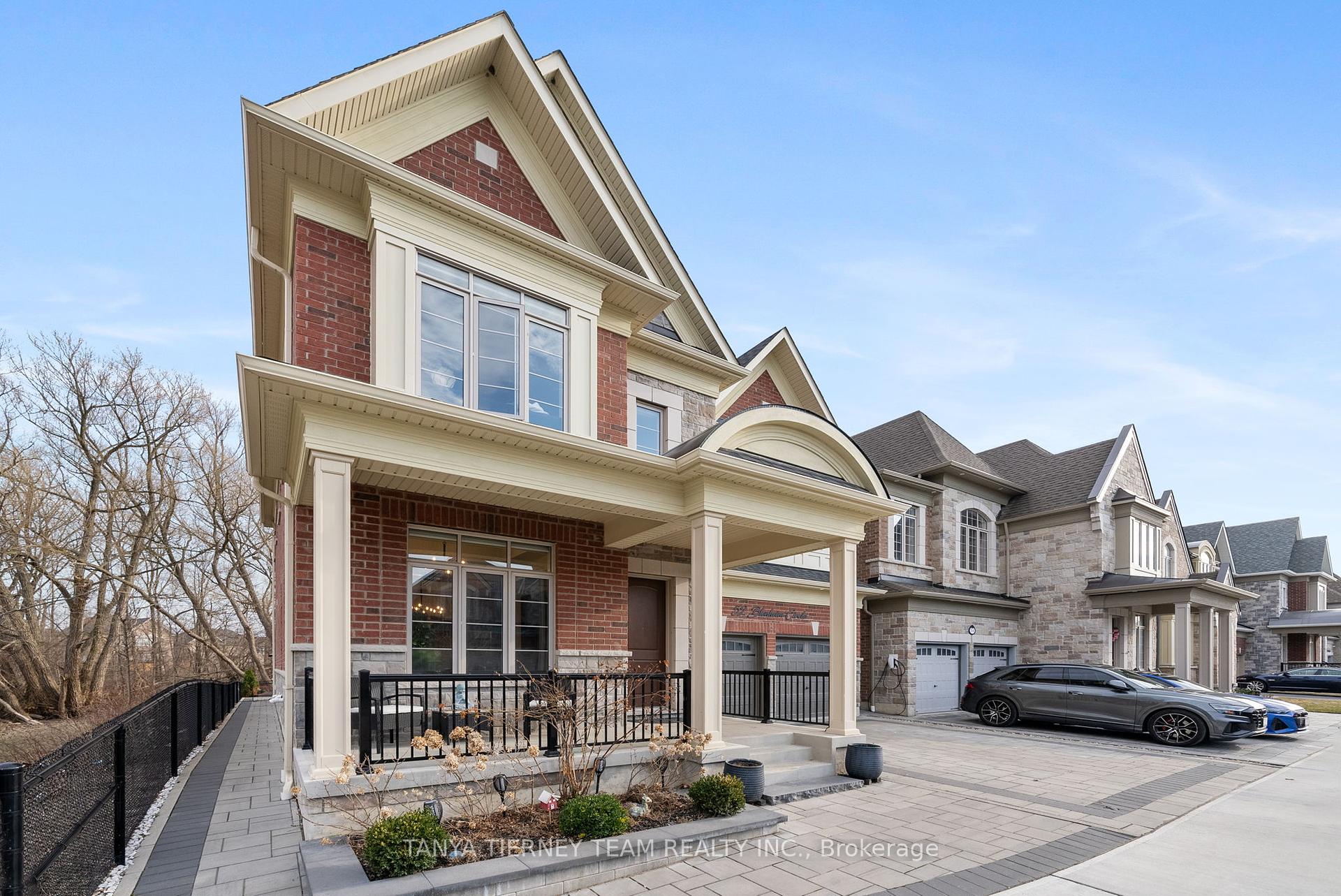Maria Tompson
Sales Representative
sales@bestforagents.com
Your Company Name , Brokerage
Independently owned and operated.
4711 Yonge Street, 10th Floor, Toronto, Ontario M2N 6K8
Office: 416-548-7854 | Toll Free: 1-866-382-2968 | Fax: 416-981-7184 | Cell: 416-548-7854
Hi! This plugin doesn't seem to work correctly on your browser/platform.
Price
$2,099,900
Taxes:
$12,325.49
Occupancy by:
Owner
Address:
52 Blenheim Circ , Whitby, L1P 0E2, Durham
Acreage:
< .50
Directions/Cross Streets:
Country Lane & Taunton Rd
Rooms:
12
Rooms +:
3
Bedrooms:
4
Bedrooms +:
1
Washrooms:
5
Family Room:
T
Basement:
Finished
Level/Floor
Room
Length(ft)
Width(ft)
Descriptions
Room
1 :
Main
Great Roo
19.29
13.12
Overlooks Ravine, Coffered Ceiling(s), Hardwood Floor
Room
2 :
Main
Kitchen
13.32
11.97
B/I Appliances, Quartz Counter, Centre Island
Room
3 :
Main
Breakfast
11.97
10.99
Breakfast Bar, W/O To Yard, Hardwood Floor
Room
4 :
Main
Living Ro
11.81
10.99
Formal Rm, Picture Window, Hardwood Floor
Room
5 :
Main
Dining Ro
18.34
13.97
Formal Rm, Open Concept, Hardwood Floor
Room
6 :
Main
Study
13.12
10.00
Overlooks Ravine, B/I Bookcase, Hardwood Floor
Room
7 :
Second
Primary B
20.01
16.99
5 Pc Ensuite, His and Hers Closets, Overlooks Ravine
Room
8 :
Second
Bedroom 2
12.99
12.60
3 Pc Ensuite, Walk-In Closet(s), Broadloom
Room
9 :
Second
Bedroom 3
18.30
13.38
Semi Ensuite, Walk-In Closet(s), Closet Organizers
Room
10 :
Second
Bedroom 4
12.40
12.17
Semi Ensuite, Walk-In Closet(s), Closet Organizers
Room
11 :
Basement
Bedroom 5
11.71
11.45
Above Grade Window, Double Closet, Broadloom
No. of Pieces
Level
Washroom
1 :
2
Main
Washroom
2 :
3
Second
Washroom
3 :
5
Second
Washroom
4 :
4
Basement
Washroom
5 :
0
Washroom
6 :
2
Main
Washroom
7 :
3
Second
Washroom
8 :
5
Second
Washroom
9 :
4
Basement
Washroom
10 :
0
Property Type:
Detached
Style:
2-Storey
Exterior:
Brick
Garage Type:
Attached
(Parking/)Drive:
Private Do
Drive Parking Spaces:
2
Parking Type:
Private Do
Parking Type:
Private Do
Pool:
None
Other Structures:
Gazebo
Approximatly Age:
0-5
Approximatly Square Footage:
3500-5000
Property Features:
Fenced Yard
CAC Included:
N
Water Included:
N
Cabel TV Included:
N
Common Elements Included:
N
Heat Included:
N
Parking Included:
N
Condo Tax Included:
N
Building Insurance Included:
N
Fireplace/Stove:
N
Heat Type:
Forced Air
Central Air Conditioning:
Central Air
Central Vac:
N
Laundry Level:
Syste
Ensuite Laundry:
F
Elevator Lift:
False
Sewers:
Sewer
Utilities-Cable:
A
Utilities-Hydro:
Y
Percent Down:
5
10
15
20
25
10
10
15
20
25
15
10
15
20
25
20
10
15
20
25
Down Payment
$
$
$
$
First Mortgage
$
$
$
$
CMHC/GE
$
$
$
$
Total Financing
$
$
$
$
Monthly P&I
$
$
$
$
Expenses
$
$
$
$
Total Payment
$
$
$
$
Income Required
$
$
$
$
This chart is for demonstration purposes only. Always consult a professional financial
advisor before making personal financial decisions.
Although the information displayed is believed to be accurate, no warranties or representations are made of any kind.
TANYA TIERNEY TEAM REALTY INC.
Jump To:
--Please select an Item--
Description
General Details
Room & Interior
Exterior
Utilities
Walk Score
Street View
Map and Direction
Book Showing
Email Friend
View Slide Show
View All Photos >
Virtual Tour
Affordability Chart
Mortgage Calculator
Add To Compare List
Private Website
Print This Page
At a Glance:
Type:
Freehold - Detached
Area:
Durham
Municipality:
Whitby
Neighbourhood:
Williamsburg
Style:
2-Storey
Lot Size:
x 111.65(Feet)
Approximate Age:
0-5
Tax:
$12,325.49
Maintenance Fee:
$0
Beds:
4+1
Baths:
5
Garage:
0
Fireplace:
N
Air Conditioning:
Pool:
None
Locatin Map:
Listing added to compare list, click
here to view comparison
chart.
Inline HTML
Listing added to compare list,
click here to
view comparison chart.
Listing added to your favorite list


