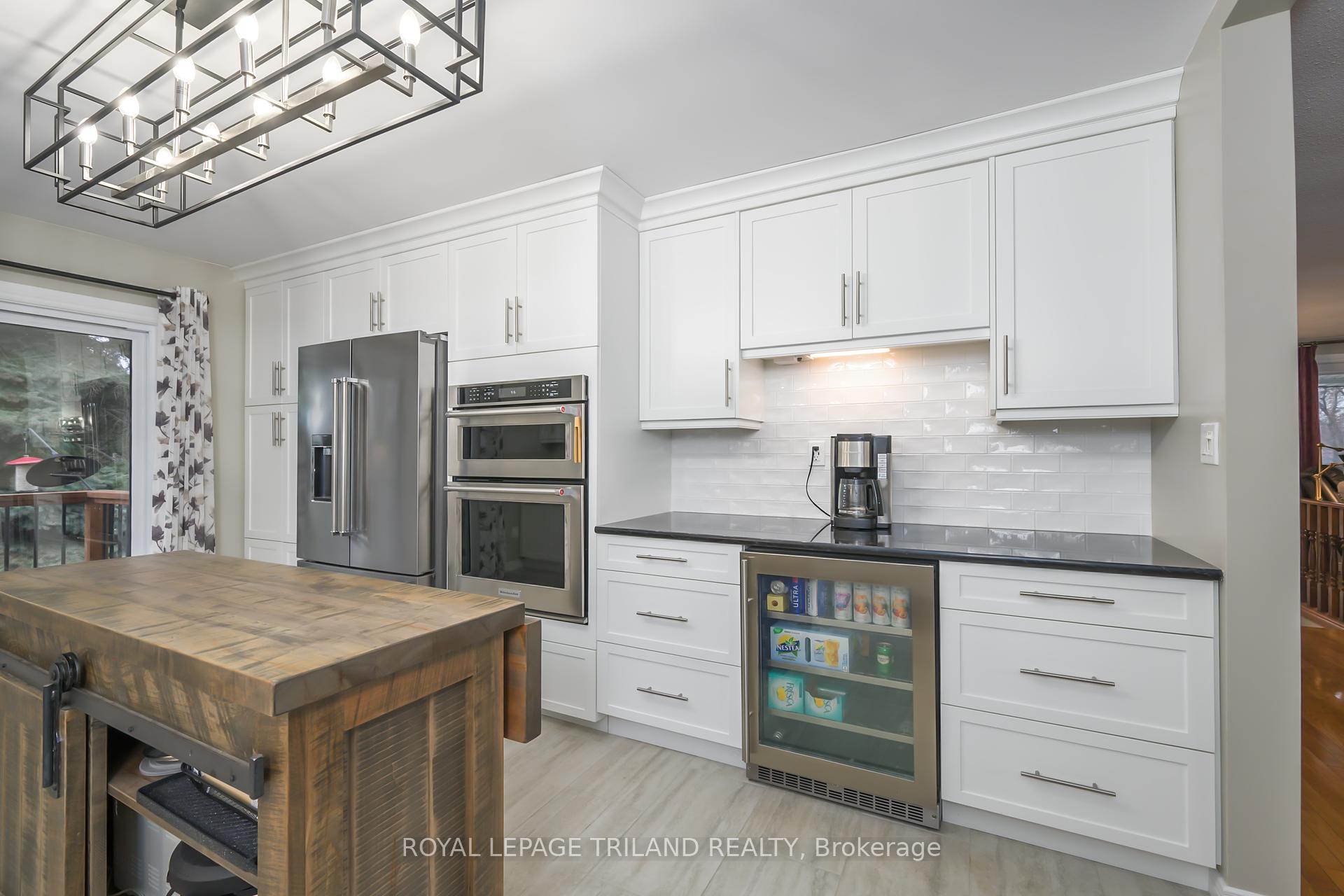Maria Tompson
Sales Representative
sales@bestforagents.com
Your Company Name , Brokerage
Independently owned and operated.
4711 Yonge Street, 10th Floor, Toronto, Ontario M2N 6K8
Office: 416-548-7854 | Toll Free: 1-866-382-2968 | Fax: 416-981-7184 | Cell: 416-548-7854
Hi! This plugin doesn't seem to work correctly on your browser/platform.
Price
$749,500
Taxes:
$4,688
Assessment Year:
2024
Occupancy by:
Owner
Address:
64 Blanchard Cres , London, N6G 4E4, Middlesex
Acreage:
< .50
Directions/Cross Streets:
BLANCHARD ROAD
Rooms:
7
Rooms +:
7
Bedrooms:
3
Bedrooms +:
1
Washrooms:
3
Family Room:
T
Basement:
Separate Ent
Level/Floor
Room
Length(ft)
Width(ft)
Descriptions
Room
1 :
Main
Foyer
7.25
5.58
Access To Garage
Room
2 :
Main
Living Ro
13.48
19.65
Room
3 :
Main
Dining Ro
11.51
10.43
Room
4 :
Main
Kitchen
14.50
12.04
B/I Appliances, Sliding Doors
Room
5 :
Main
Primary B
15.09
11.91
3 Pc Ensuite
Room
6 :
Main
Bedroom 2
11.51
8.89
Room
7 :
Main
Bedroom 3
11.51
8.53
Room
8 :
Lower
Family Ro
27.42
12.99
Brick Fireplace
Room
9 :
Lower
Bedroom 4
12.10
17.84
W/O To Yard
Room
10 :
Lower
Office
13.12
10.43
Room
11 :
Lower
Exercise
12.00
8.63
Room
12 :
Lower
Other
13.94
4.53
Room
13 :
Lower
Laundry
6.66
6.26
Room
14 :
Lower
Utility R
7.22
6.26
No. of Pieces
Level
Washroom
1 :
3
Main
Washroom
2 :
4
Main
Washroom
3 :
3
Lower
Washroom
4 :
0
Washroom
5 :
0
Property Type:
Detached
Style:
Bungalow-Raised
Exterior:
Brick
Garage Type:
Attached
(Parking/)Drive:
Inside Ent
Drive Parking Spaces:
2
Parking Type:
Inside Ent
Parking Type:
Inside Ent
Parking Type:
Private
Pool:
None
Approximatly Age:
31-50
Approximatly Square Footage:
1100-1500
Property Features:
Fenced Yard
CAC Included:
N
Water Included:
N
Cabel TV Included:
N
Common Elements Included:
N
Heat Included:
N
Parking Included:
N
Condo Tax Included:
N
Building Insurance Included:
N
Fireplace/Stove:
Y
Heat Type:
Forced Air
Central Air Conditioning:
Central Air
Central Vac:
N
Laundry Level:
Syste
Ensuite Laundry:
F
Sewers:
Sewer
Utilities-Cable:
A
Utilities-Hydro:
Y
Percent Down:
5
10
15
20
25
10
10
15
20
25
15
10
15
20
25
20
10
15
20
25
Down Payment
$
$
$
$
First Mortgage
$
$
$
$
CMHC/GE
$
$
$
$
Total Financing
$
$
$
$
Monthly P&I
$
$
$
$
Expenses
$
$
$
$
Total Payment
$
$
$
$
Income Required
$
$
$
$
This chart is for demonstration purposes only. Always consult a professional financial
advisor before making personal financial decisions.
Although the information displayed is believed to be accurate, no warranties or representations are made of any kind.
ROYAL LEPAGE TRILAND REALTY
Jump To:
--Please select an Item--
Description
General Details
Room & Interior
Exterior
Utilities
Walk Score
Street View
Map and Direction
Book Showing
Email Friend
View Slide Show
View All Photos >
Affordability Chart
Mortgage Calculator
Add To Compare List
Private Website
Print This Page
At a Glance:
Type:
Freehold - Detached
Area:
Middlesex
Municipality:
London
Neighbourhood:
North I
Style:
Bungalow-Raised
Lot Size:
x 36.09(Feet)
Approximate Age:
31-50
Tax:
$4,688
Maintenance Fee:
$0
Beds:
3+1
Baths:
3
Garage:
0
Fireplace:
Y
Air Conditioning:
Pool:
None
Locatin Map:
Listing added to compare list, click
here to view comparison
chart.
Inline HTML
Listing added to compare list,
click here to
view comparison chart.
Listing added to your favorite list


