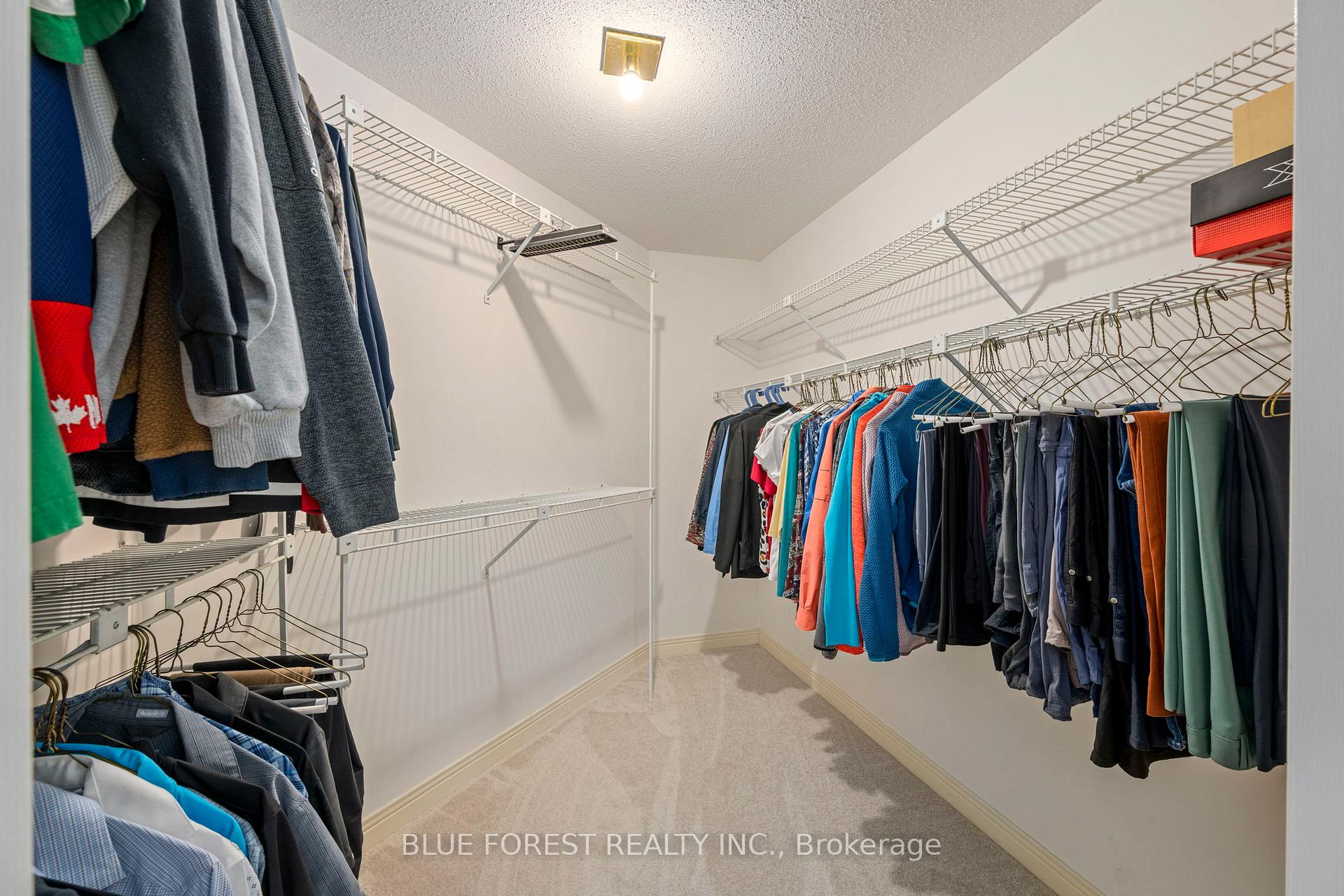Maria Tompson
Sales Representative
sales@bestforagents.com
Your Company Name , Brokerage
Independently owned and operated.
4711 Yonge Street, 10th Floor, Toronto, Ontario M2N 6K8
Office: 416-548-7854 | Toll Free: 1-866-382-2968 | Fax: 416-981-7184 | Cell: 416-548-7854
Hi! This plugin doesn't seem to work correctly on your browser/platform.
Price
$1,419,990
Taxes:
$10,351
Assessment Year:
2024
Occupancy by:
Owner
Address:
35 THIRLMERE Road , London North, N6G 4P7, Middlesex
Directions/Cross Streets:
Western Road & Ambleside Dr
Rooms:
16
Rooms +:
3
Bedrooms:
5
Bedrooms +:
1
Washrooms:
4
Family Room:
T
Basement:
Finished
Level/Floor
Room
Length(ft)
Width(ft)
Descriptions
Room
1 :
Main
Foyer
12.89
23.09
Room
2 :
Main
Dining Ro
20.76
12.79
Sunken Room
Room
3 :
Main
Office
15.91
12.92
Room
4 :
Main
Family Ro
21.48
12.92
Room
5 :
Main
Living Ro
15.97
9.05
Room
6 :
Main
Kitchen
21.55
12.79
Room
7 :
Main
Family Ro
18.93
12.14
Sunken Room
Room
8 :
Main
Laundry
22.40
10.36
Room
9 :
Second
Primary B
19.91
12.92
Room
10 :
Second
Bedroom 2
13.45
12.82
Room
11 :
Second
Bedroom 3
13.45
12.82
Room
12 :
Second
Bedroom 4
16.24
12.82
Room
13 :
Second
Bedroom 5
25.81
12.50
Room
14 :
Lower
Recreatio
43.59
25.09
No. of Pieces
Level
Washroom
1 :
2
Main
Washroom
2 :
3
Second
Washroom
3 :
5
Second
Washroom
4 :
3
Lower
Washroom
5 :
0
Washroom
6 :
2
Main
Washroom
7 :
3
Second
Washroom
8 :
5
Second
Washroom
9 :
3
Lower
Washroom
10 :
0
Property Type:
Detached
Style:
2-Storey
Exterior:
Aluminum Siding
Garage Type:
Attached
(Parking/)Drive:
Other
Drive Parking Spaces:
4
Parking Type:
Other
Parking Type:
Other
Pool:
Inground
Other Structures:
Fence - Full
Approximatly Age:
31-50
Approximatly Square Footage:
3500-5000
Property Features:
Fenced Yard
CAC Included:
N
Water Included:
N
Cabel TV Included:
N
Common Elements Included:
N
Heat Included:
N
Parking Included:
N
Condo Tax Included:
N
Building Insurance Included:
N
Fireplace/Stove:
Y
Heat Type:
Forced Air
Central Air Conditioning:
Central Air
Central Vac:
N
Laundry Level:
Syste
Ensuite Laundry:
F
Sewers:
Sewer
Percent Down:
5
10
15
20
25
10
10
15
20
25
15
10
15
20
25
20
10
15
20
25
Down Payment
$
$
$
$
First Mortgage
$
$
$
$
CMHC/GE
$
$
$
$
Total Financing
$
$
$
$
Monthly P&I
$
$
$
$
Expenses
$
$
$
$
Total Payment
$
$
$
$
Income Required
$
$
$
$
This chart is for demonstration purposes only. Always consult a professional financial
advisor before making personal financial decisions.
Although the information displayed is believed to be accurate, no warranties or representations are made of any kind.
BLUE FOREST REALTY INC.
Jump To:
--Please select an Item--
Description
General Details
Room & Interior
Exterior
Utilities
Walk Score
Street View
Map and Direction
Book Showing
Email Friend
View Slide Show
View All Photos >
Virtual Tour
Affordability Chart
Mortgage Calculator
Add To Compare List
Private Website
Print This Page
At a Glance:
Type:
Freehold - Detached
Area:
Middlesex
Municipality:
London North
Neighbourhood:
North A
Style:
2-Storey
Lot Size:
x 182.05(Feet)
Approximate Age:
31-50
Tax:
$10,351
Maintenance Fee:
$0
Beds:
5+1
Baths:
4
Garage:
0
Fireplace:
Y
Air Conditioning:
Pool:
Inground
Locatin Map:
Listing added to compare list, click
here to view comparison
chart.
Inline HTML
Listing added to compare list,
click here to
view comparison chart.
Listing added to your favorite list


